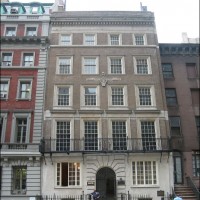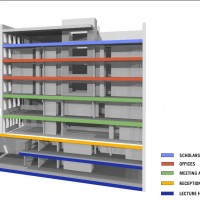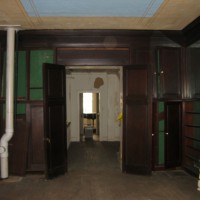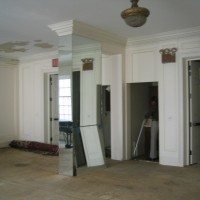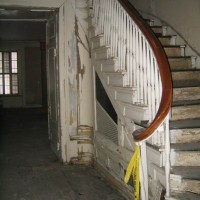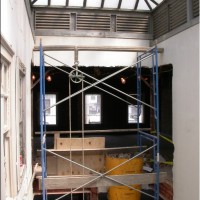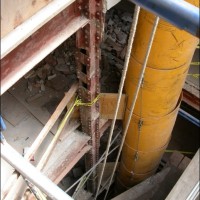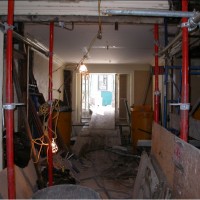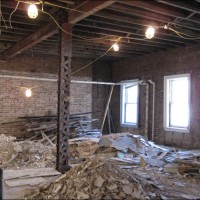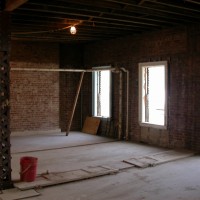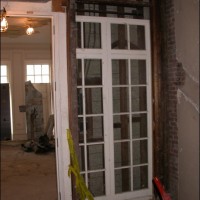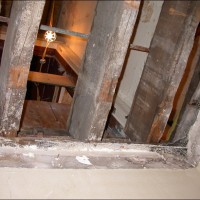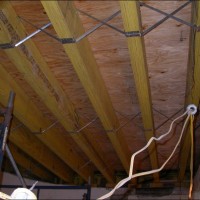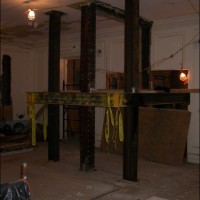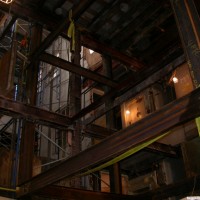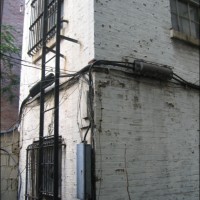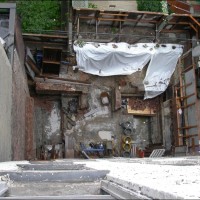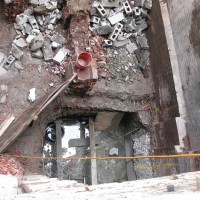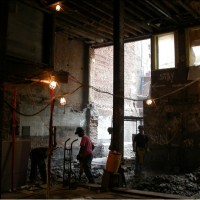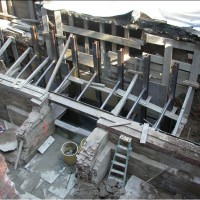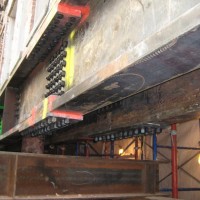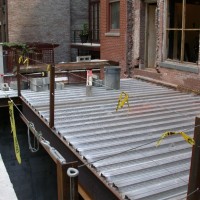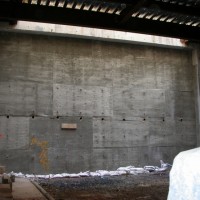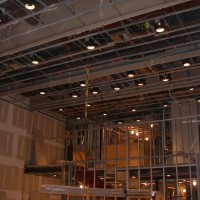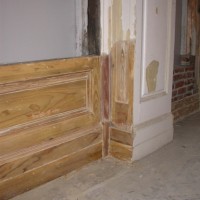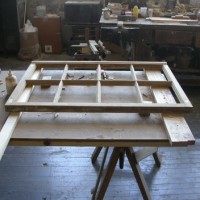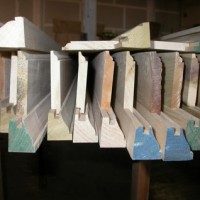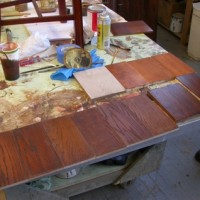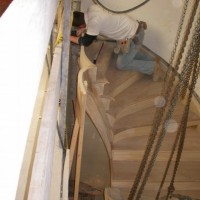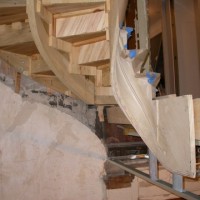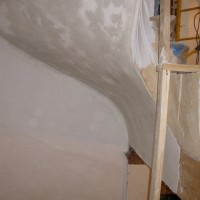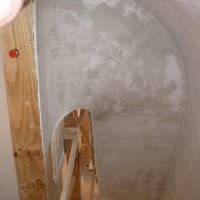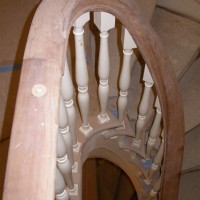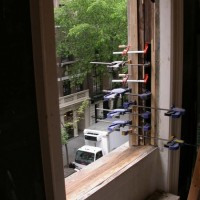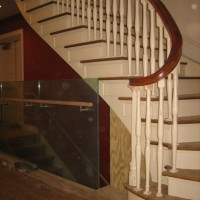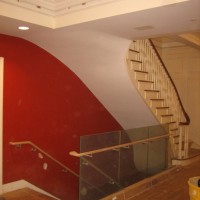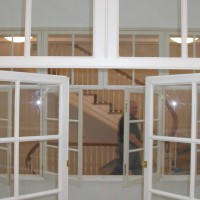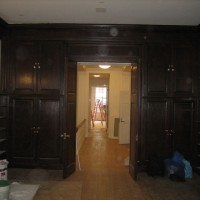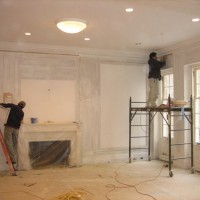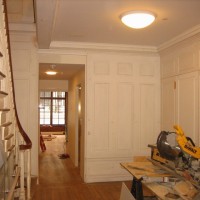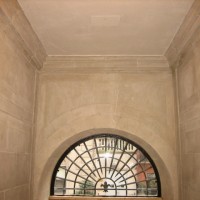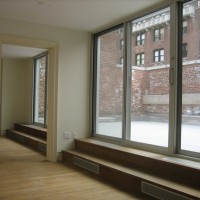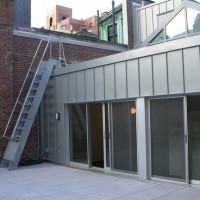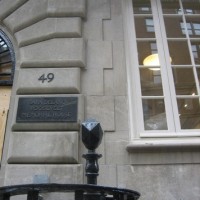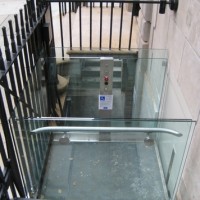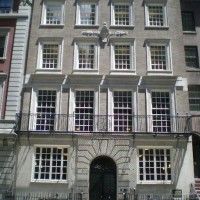Images
- EXTERIOR: The façade of Roosevelt House has remained the same since 1908 –original plan and building c.2001.
- INTERIOR: A new plan is drawn up to transform the former residence and college community center into a public policy institute.
- EXISTING CONDITIONS 2001: FDR/ER Library with water damaged millwork and emergency roof drain.
- EXISTING CONDITIONS 2001: Drawing Room with mirror wrapped structural column (to be removed).
- EXISTING CONDITIONS 2001: Original east stair and paneling showing extensive water damage.
- RENOVATION: All materials and rubble move up and down through the light well. Note the original louvered skylight.
- All debris goes out the parlor window by wheelbarrow.
- Removal of damaged plaster and lath reveals original masonry, wood joists and steel frame.
- Demolition Complete Fifth Floor
- DISCOVERY: Original French pocket doors discovered hidden away from an earlier renovation – now preserved in wall.
- STRUCTURAL ANALYSIS: Inspecting condition of floor joist.
- RENOVATION: Micro-Lam joist replacements where necessary.
- CONSTRUCTION SHORING – Temporary steel frame from cellar to roof to secure the building until completion of structural modification and repairs.
- SHORING AND NEW STEEL: View from the cellar level of new steel framing at north of the building for new elevator shaft, fire stairs and column free Drawing Room, Reception Room and Auditorium.
- CREATING THE AUDITORIUM: Original butler pantry extensions to be demolished so full width of the yard is available.
- CREATING THE AUDITORIUM: Excavation of rear yard. Note outlines of former pantries. Dirt dug by hand and removed by wheelbarrows.
- CREATING THE AUDITORIUM: Surprise – excavation of the rear yard led to the discovery of an underground stream.
- CREATING THE AUDITORIUM: View of the remaining rear wall and yard.
- CREATING THE AUDITORIUM: Temporary shoring and excavation for the Auditorium’s back wall.
- CREATING THE AUDITORIUM: New 35-foot long built-up double steel girder being set in place to carry the five stories of masonry rear wall above the auditorium space.
- CREATING THE AUDITORIUM: The Auditorium roof (=Four Freedoms terrace) and skylight in progress.
- CREATING THE AUDITORIUM: New concrete rear wall in rough form.
- CREATING THE AUDITORIUM: Taking shape.
- RESTORATION DETAILS: Restoration of original paneling and window sash on and off site.
- RESTORATION DETAILS: Restoration of original paneling and window sash on and off site.
- RESTORATION DETAILS: New door casings to match original.
- Stain and finish samples being prepared in the restorer’s shop.
- RESTORATION AND REPLICATION: Installing the new stairs – replicas of the originals.
- RESTORATION AND REPLICATION: Installing the new stairs – replicas of the originals.
- RESTORATION: New plaster accentuates the complex form of the central stairs.
- RESTORATION: New plaster accentuates the complex form of the central stairs.
- RESTORATION: Refurbished original hand rail installed on the new stairs.
- Original front window frames being restored in place.
- RESTORATION AND TRANSFORMATION: Replicated original stair with original hand rail and transition to modern stair to new auditorium below.
- RESTORATION AND TRANSFORMATION: Replicated original stair with original hand rail and transition to modern stair to new auditorium below.
- RESTORATION: Restored and painted light well windows open to dry.
- RESTORATION: Restoration and refinishing of FDR/ER Library in progress.
- RESTORATION: Restoration of original Drawing Room woodwork in progress.
- RESTORATION: Newly fabricated paneling and trim matched in to restored original woodwork where needed.
- RESTORATION: Restored limestone entry after removing layers of paint.
- TRANSFORMATION: Originally the laundry room with drying terrace, the renovated 6th floor now has two apartments for distinguished visiting scholars.
- TRANSFORMATION: Zinc clad exterior of 6th floor apartment with terrace and skylight above.
- RESTORATION AND TRANSFORMATION: Restored ironwork with new accessible entrance (former service stairs area on FDR/ER side).
- RESTORATION AND TRANSFORMATION: Restored ironwork with new accessible entrance (former service stairs area on FDR/ER side).

